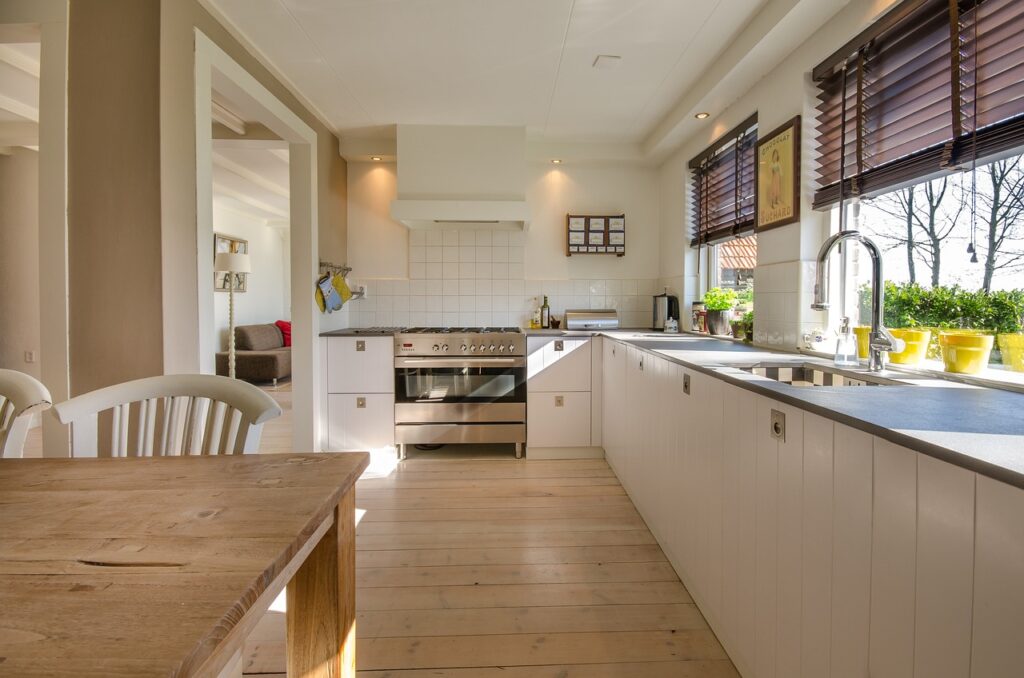

The Art and Science of Kitchen Spacing: Optimizing Functionality and Comfort
The kitchen is often described as the heart of the home, a place where meals are prepared, memories are made, and family and friends gather. Given its importance, the design and spacing within a kitchen are critical to its functionality and the overall cooking experience. Proper kitchen spacing isn’t just about aesthetics; it’s about creating an environment that enhances efficiency, safety, and comfort. This guide delves into the principles of kitchen spacing and explores its utilities to help you design a kitchen that truly meets your needs.
Understanding Kitchen Spacing
1. The Kitchen Work Triangle
One of the foundational concepts in kitchen design is the work triangle. This principle, introduced by designers in the 1940s, emphasizes the efficiency of the kitchen layout. It involves three main work areas: the sink, the stove, and the refrigerator. The idea is to arrange these elements in a triangular configuration to minimize unnecessary movement and streamline meal preparation.
Optimal Spacing: Each side of the triangle should be between 4 and 9 feet. This spacing ensures that the cook can move efficiently between tasks without feeling cramped or overly stretched.
2. Zones and Work Areas
Modern kitchens often use a zonal approach to design. Instead of focusing solely on the work triangle, this method divides the kitchen into distinct zones based on tasks. Common zones include:
- Preparation Zone: Counter space near the sink and kitchen slabs for chopping, mixing, and assembling.
- Cooking Zone: Area around the stove or oven, including storage for pots, pans, and utensils.
- Cleaning Zone: Space dedicated to the sink and dishwasher for washing and drying dishes.
- Storage Zone: Cabinets and pantry for storing ingredients, cookware, and other essentials.
Optimal Spacing: Each zone should be easily accessible, with at least 24 inches of counter space on either side of the sink and stove. This prevents crowding and allows for smooth transitions between tasks.
Key Considerations for Kitchen Spacing
1. Counter Space and Storage
Adequate counter space is crucial for preparing meals and handling kitchen tasks. It’s recommended to have at least 158 inches of counter space in a standard kitchen. For larger kitchens, this figure can increase, particularly if multiple cooks are expected to work simultaneously.
Storage Solutions: Maximize storage with cabinets that reach the ceiling, use pull-out shelves, and incorporate corner cabinets with lazy Susans. Adequate spacing between shelves and drawers ensures that items are easy to access and organize.
2. Traffic Flow and Accessibility
Ensuring smooth traffic flow is essential for a functional kitchen. The National Kitchen and Bath Association (NKBA) suggests that walkways should be at least 36 inches wide to accommodate multiple people moving around the kitchen. In busy kitchens, wider aisles of 42 to 48 inches are recommended.
Accessibility: Consider the needs of all household members, including those with disabilities. Features like pull-down shelves, accessible countertops, and well-placed appliances enhance usability for everyone.
3. Appliance Placement
Proper spacing around appliances is vital for safety and efficiency. The NKBA advises leaving at least 15 inches of counter space on either side of the stove to avoid accidental burns and spills. Similarly, ensure that refrigerators have enough clearance on all sides for proper ventilation and ease of opening.
4. Lighting and Ventilation
Effective lighting and ventilation contribute to a pleasant cooking environment. Adequate lighting over work areas prevents eye strain and enhances visibility. For ventilation, ensure that your range hood is appropriately sized for your cooktop and is installed at a height that effectively captures smoke and odors.
Lighting Spacing: Place task lighting directly over work areas, with fixtures spaced 24 to 30 inches apart to avoid shadows.
Ventilation Spacing: The range hood should be installed 24 to 30 inches above the cooktop, and the kitchen should have adequate airflow to prevent moisture buildup and lingering odors.
Design Tips for Optimizing Kitchen Spacing
1. Utilize Vertical Space
Vertical space is often underutilized in kitchen design. Extend cabinets to the ceiling to maximize storage and consider adding open shelves or hanging racks for frequently used items. This not only improves storage capacity but also keeps countertops clutter-free.
2. Incorporate Multi-Functional Furniture
In smaller kitchens, multi-functional furniture can save space and increase utility. For example, an island with built-in storage or a fold-out table can provide extra counter space and storage when needed, while remaining unobtrusive when not in use.
3. Create a Pantry Area
A well-organized pantry can alleviate clutter and free up kitchen counter and cabinet space. Whether it’s a dedicated room or a closet with pull-out shelves and clear containers, a pantry helps keep dry goods and bulk items neatly stored and easily accessible.
4. Plan for Future Needs
When designing or remodeling a kitchen, consider potential future needs. As family dynamics change or cooking habits evolve, having flexible spacing and adaptable design features can help accommodate new requirements without requiring a complete overhaul.
Conclusion
Effective kitchen spacing is more than a matter of design; it’s about creating a functional, safe, and enjoyable environment. By understanding and applying the principles of the kitchen work triangle, optimizing zones, and considering traffic flow, lighting, and ventilation, you can craft a kitchen that enhances your cooking experience and meets your practical needs.
From maximizing counter space and storage to incorporating multi-functional elements and planning for future needs, thoughtful kitchen spacing ensures that your kitchen remains a welcoming and efficient heart of the home. Whether you’re designing a new kitchen or renovating an existing one, keeping these considerations in mind will help you create a space that’s not only beautiful but also functional and tailored to your lifestyle.